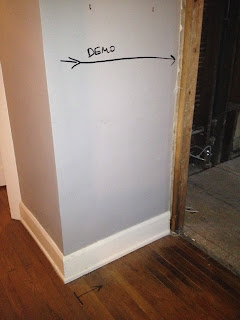We had been throwing around the idea of renovating our kitchen for years. A few weeks ago we decided to take the plunge. We are hoping to start in 1-2 weeks. We will be removing the existing pantry, wall closet, playroom closet, (which will be relocated), the single window and moving the hot water heater. We are picking up space from so many different places that we will end up with a kitchen that is about 19' x 10' 5".
Wednesday, June 26, 2013
Construction is the name of the game. . .
It all started with me suggesting to Robert we get built-ins for the dining room and office while switching around the office and playroom. I assured him it would not be over $10,000. We'll just say that $10,000 has gone a far way ; )
Before:
Our den wall goes out 6 feet further than the rest of the house on that side. We decided to extend Kathryn's room and bathroom out to match that length. Follow along as I take you through the good, the bad and the ugly.
Week 1 Construction:
(we'll call this the ugly)
The attic as seen from Kathryn's bedroom!
My little angel.
Week 2:
(may again call this the ugly)
Rotten bathroom floor had to be completely removed. There was concrete under the tile which required a jack hammer. Lovely sounds. . .
Kathryn's room! It will be 15' 4" x 12' 5". Her closet will be 7' 6" x 30". Can we just all discuss how amazing this is? Remember the size of her previous closet??? It was 14" x 32".
Nothing like deciding to add a half bathroom to the project mid-way through! I was walking down our hallway 2 nights ago and I looked at this space and thought "a half bath would fit there!" Rob was asleep and I wanted to wake him up so bad but doubted he would share my excitement!
We are removing a small closet from our bedroom (that's what's on the other side of that wall), taking 12 inches from Kathryn's bathroom and then using this space in the hall. This bathroom will end up being 7' 1" x 3' 3".
Demo in this area will be done in the morning. That means from initial thought to demo will be less than 2.5 days!
Subscribe to:
Comments (Atom)


















